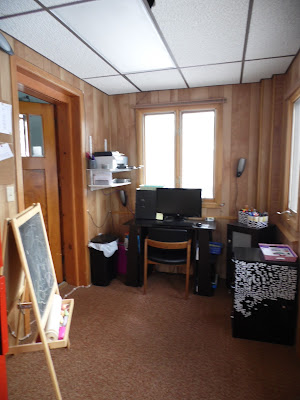Okay, this is something i've been promising some of you for a while. Especially those friends and family that have been asking to see our house, though you are all still obligated to come and visit in person at some point! I've been putting this off because as the usual story goes, we are always & forever in renovation mode, and some of the "to-do's" on my list are just piddly little finishing touches that have yet to be finished. So i will narrate a bit as i go along, bear with me, enjoy & welcome to our home!!!
This is the guest bedroom. One of two bedrooms on the main floor. The two bedrooms are connect with the bathroom in between them. I still have to paint all the trim, windows & doors in this room...
This is our odd but very work-able little office space. It's located right at the front of the house, it used to be a covered porch.
This was a pinterest project success! It freed up the top drawer in my filing cabinet, love it!
This is the view standing in the office looking in to the main part of the house, living room, dining room and the kitchen way in the back. The two doors off to the left are the bedroom doors.
That door to the left of the Audrey Hepburn painting is the one that goes to the front office. The door to the right opens to the guest room.
Audrey Hepburn painting, painted by my hubby!
My current fav feature in this room, framed pics of our 2nd child. =)
Dining room. The teal & zebra chair painted & reupholstered by Aaron!
The two chairs on each end of the table were also re-cushioned by Aaron.
This bathroom we completely demolished. There was hideous plastic PINK tiles all over the walls, we took those off and replaced them with the bead board. That medicine cabinet is vintage, same brand as the origional that was in the bathroom BUT i scored this one at a chic vintage shop in Minneapolis. One of my favorite finds ever. Oh AND as much as i LOVE my black & white tile floor, Aaron would die before ever doing this again. Can you say time consuming?!
We salvaged the origional tub, i painstakingly spray painted coat, after coat, after coat of "stone" spray paint on the outside. I literally though my thumbs were going to fall off. Also painted the legs with metallic spray paint, scrubbed out the inside very thoroughly and voila! I think she's a beauty.
Emelyne's recently re-done "big girl" room. I still need to refinished & paint & re hardware her dresser. Also have plans to paint the radiator cover, and all the trim & windows...someday. Oh, and we have a different light fixture to put up but it....just need to be put up. Ha!
My vintage kitchen! I heart these cabinets! This room still needs to be painted, but so far we've wallpapered that one wall, and put new hardware on the doors\drawers.
The plan is to take down these cabinets above the stove, and replace with just a couple open shelves. Then wall paper this wall to match the other. That doorway is to our back entry door, and also the downstairs where our room & baby's room are located.
Can you see the knobs? They're mini spoons. Soo cute!
This wall will also someday come down, and it will just be one big open space between the living, dining rooms & kitchen. We will keep the sink here, and put in a dishwasher, but no upper cabinets. This project is VERY far off in the future. And i have to say, i think these vintage metal cabinets rock! And the counter space to the right of the sink is perfect for a dish drying rack without it being in the way or taking up useable counter space, so i don't mind too much. I DO plan on painting over the green walls though, hopefully soon!
Besides our room & babies, there's also a pantry\wine\beer making room downstairs, along with the laundry area, a sink, shower & toilet. It's set up really goofy, but very work-able. I may someday take pictures of it. For now though, this is the end of the tour. Hope you enjoyed!



































































